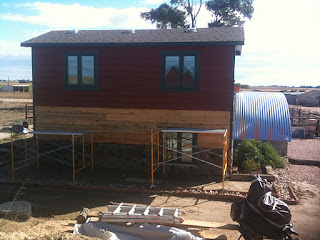Well it has been some time since I updated our farm's blog. That is probably because I lived in another country for almost 2 years and just recently returned. I am glad to be back for a short visit and in my time back have had a chance to work on a few projects and document the progress of others. So here we go...
About 6 years ago we decided to turn a bedroom into a living room by knocking out the wall between the bedroom and our then living/dining room. There were two doors in this room then, one that was the entrance to the room and the other which was a closet. The closet was turned into a pantry and both of these opening were sealed.
Here is a sample of how the drywall looked for the last few years. Michael is really good at getting things to the point of functioning, and then quickly looses interest for another project. So things tend to look 'unfinished' for quite a while.
 |
In this photo you can see where we closed the door and closet of a bedroom after we opened it up into our main living space. I hung photos that I had waiting to be displayed over the wall
|
 |
| Here is the wall after texturing. Great improvement. |
 |
| Then painted. |
 |
| When the wall was finished, I purchased more frames to make a larger collage. |
In the week before, while I was done studying for my board exams, my mom came up and helped me paint our bathroom.
Here is what it looked like before.
And after...
 |
| There will be a door on this to make a small closet (all things take time) |
 |
| I don't have a picture of the vanity before but just picture the two towers gone and a large ugly medicine cabinet instead of the mirror. Much improved now with more storage. |
Then to move outside. Just before I left we had done some major work outside, residing our entire house, staining it, building the entryway, building a rock retaining wall and sprucing up our side yard.
Here is a single image to realize the drastic change.
 |
Before. Notice plastic siding, single door, no porch, many dead trees, no grass, etc. Pretty shabby.
|
 |
| And the same house 8 years later. WOW! |
 |
| Don't mind the next project under the tarp on the right. :) |
 |
| In progress. Those are the rock pallets that we used to build the rock wall. |
 |
| Here is the rock wall the day that we built it. Notice the lack of grass. |
 |
| Beginnings of the planter boxes |
 |
| (Mostly) Done. You can see the rock wall in the following pictures. |
 |
| Look at all that grass!!! |
 |
| Three planters for veggies. |
 |
| That 'stick' looking object by the window is the window sill (not installed) |
 |
Our fabulous sunset hill.
|
 |
| Here is the property from the street. |
Well, hope you enjoyed the update.



















































