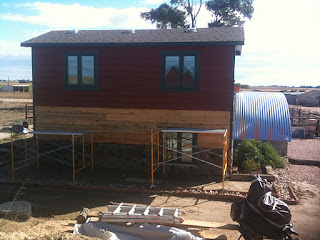Now for those of you that do not live in the middle of nowhere where the wind blows and the snow blows and the rain blows, you may not appreciate the significance of this structure, but for us prairie folk, this entryway cover is going to be a game changer. No longer will we be assaulted by weather exiting our house (we will have a chance to slowly adjust to it in the covered entryway.) No longer will we have to bring our muddy pawed friends into the kitchen to wash their feet off. Our muddy boots will not have to live in the kitchen, and track mud all over the main living space on the way to their home. Rain will not drip onto our beautiful door and destroy it. Now we will have to wait and see how badly the snow drifts into the corner of the entryway (my guess is that it will be substantial.)

For now though I am enjoying my new decorating space!


You can see that we have not yet installed the corner post. This is due to the fact that we need to pour concrete for the screened in porch that will be on the east side of the house (next year project). The post, however, is all ready to install- just need the concrete first.

In other news the staining is getting closer; the photo below shows where I am as of today. I should make substantial progress and maybe even finish staining by the end of this week.

Tata for now.
Kymberlee








